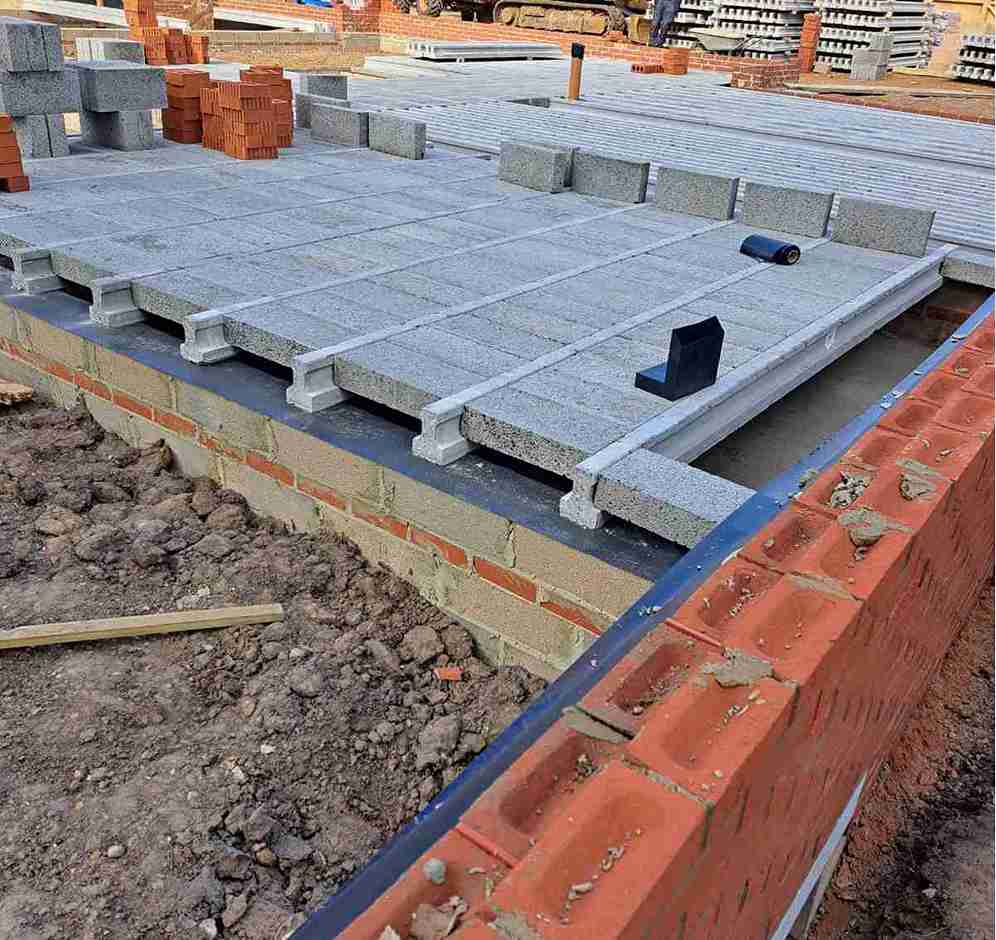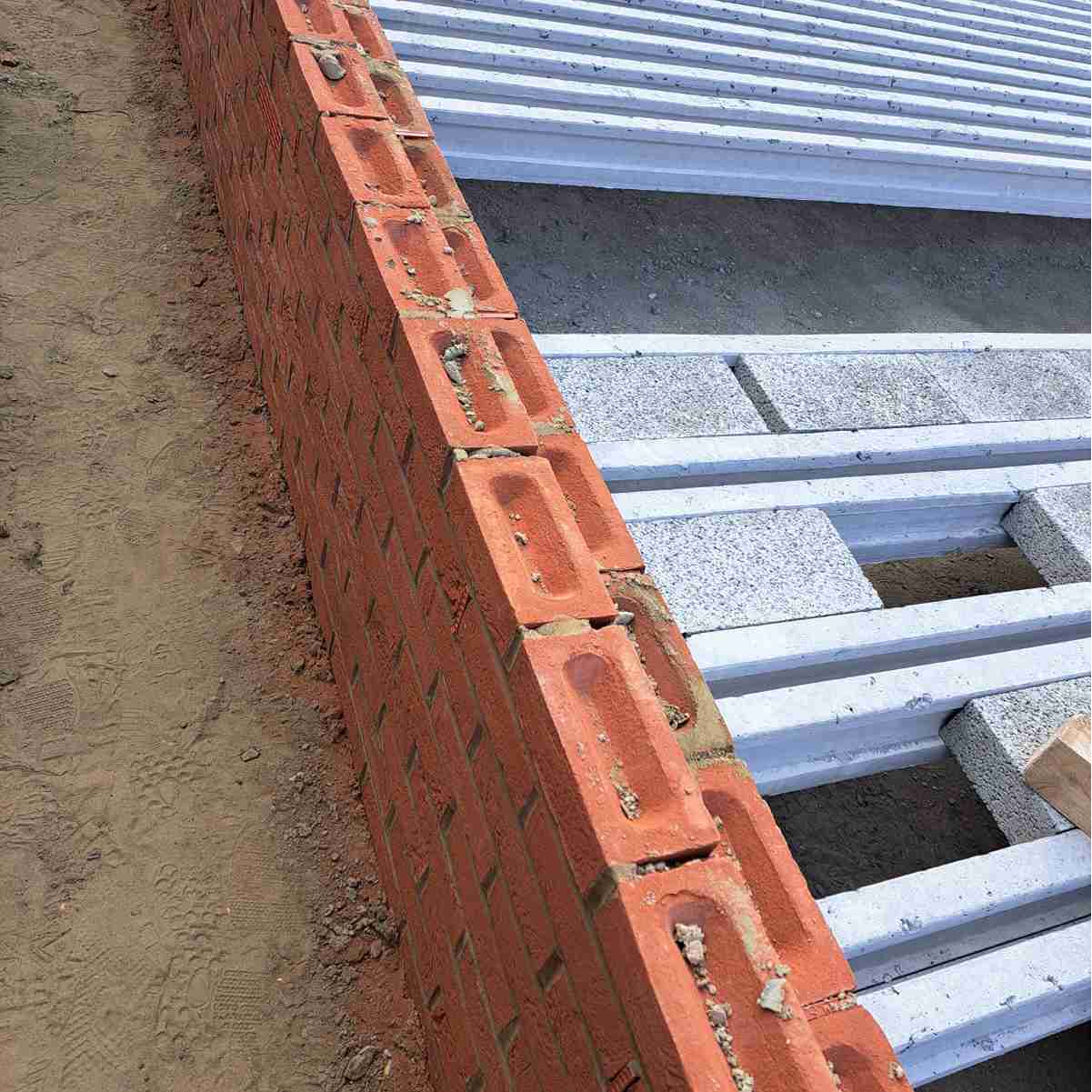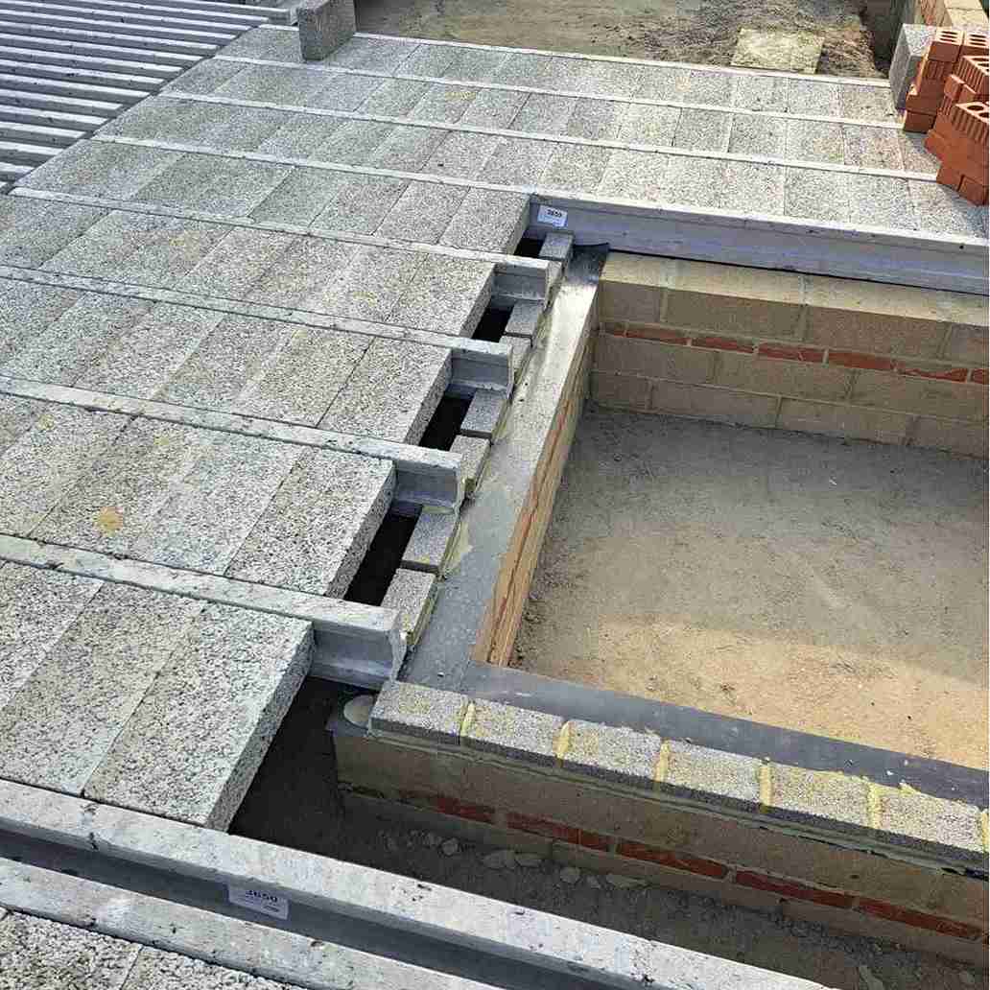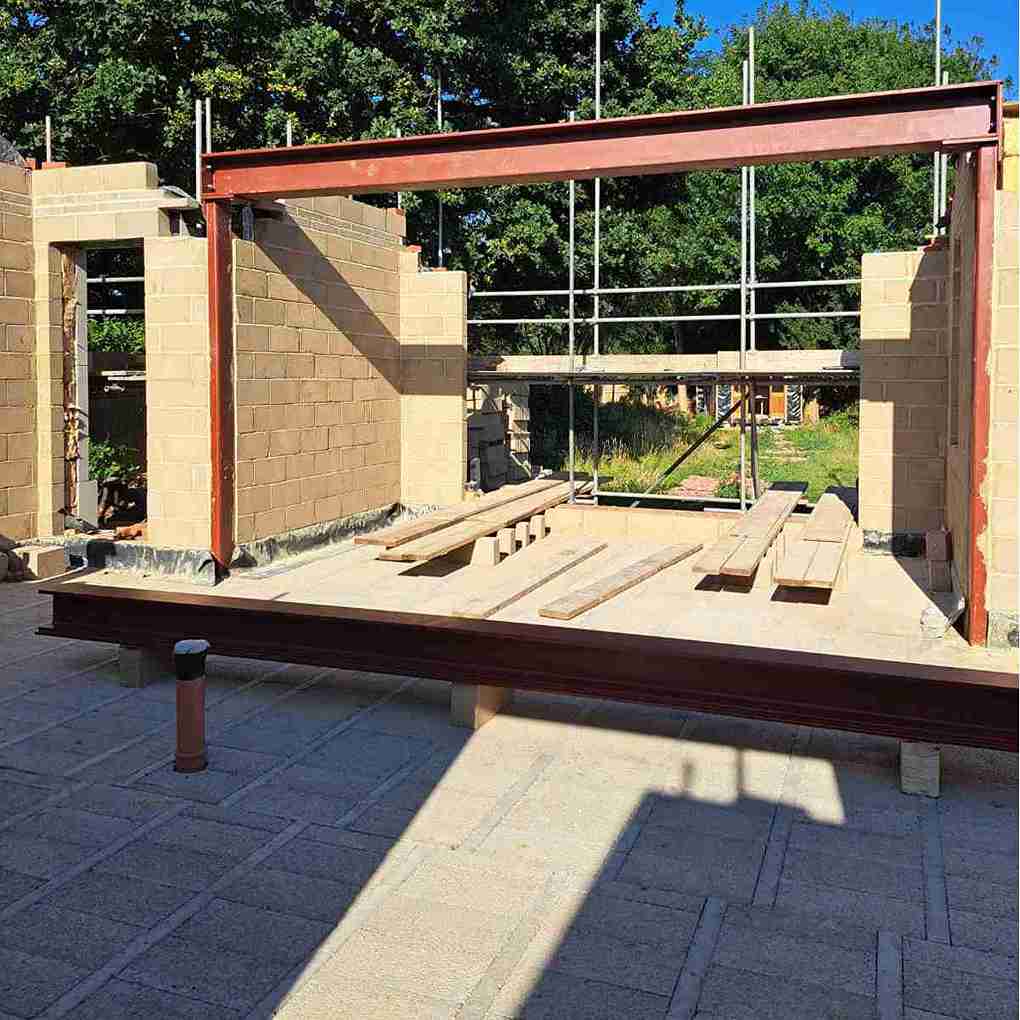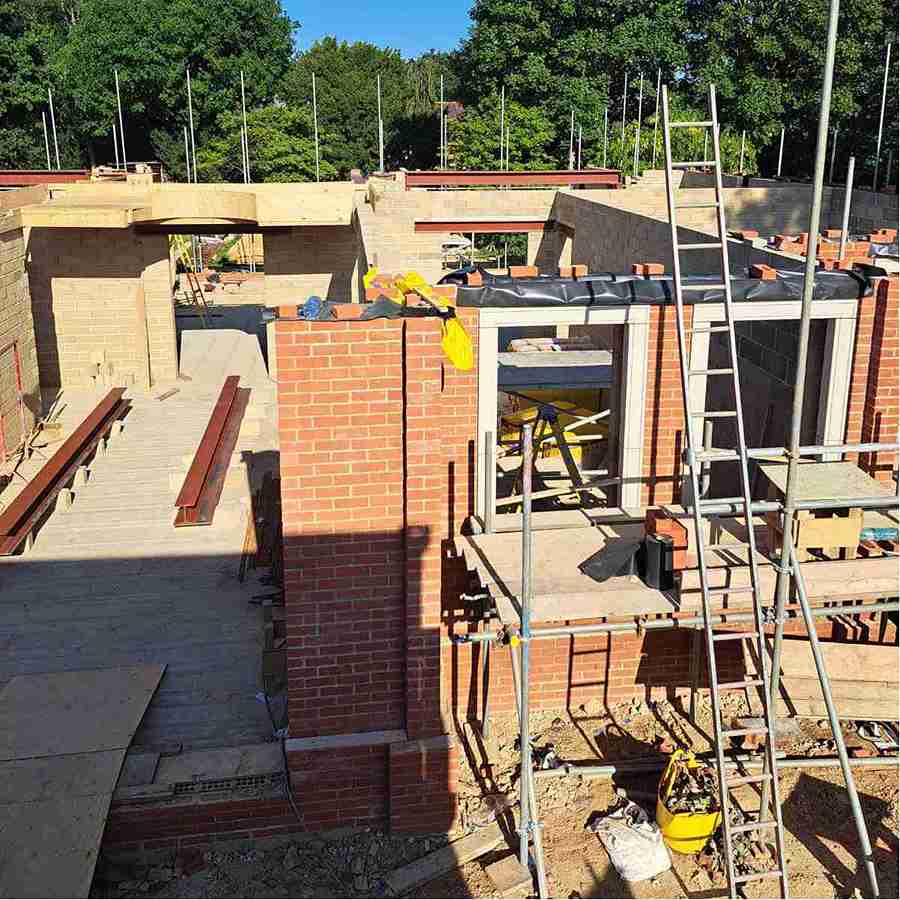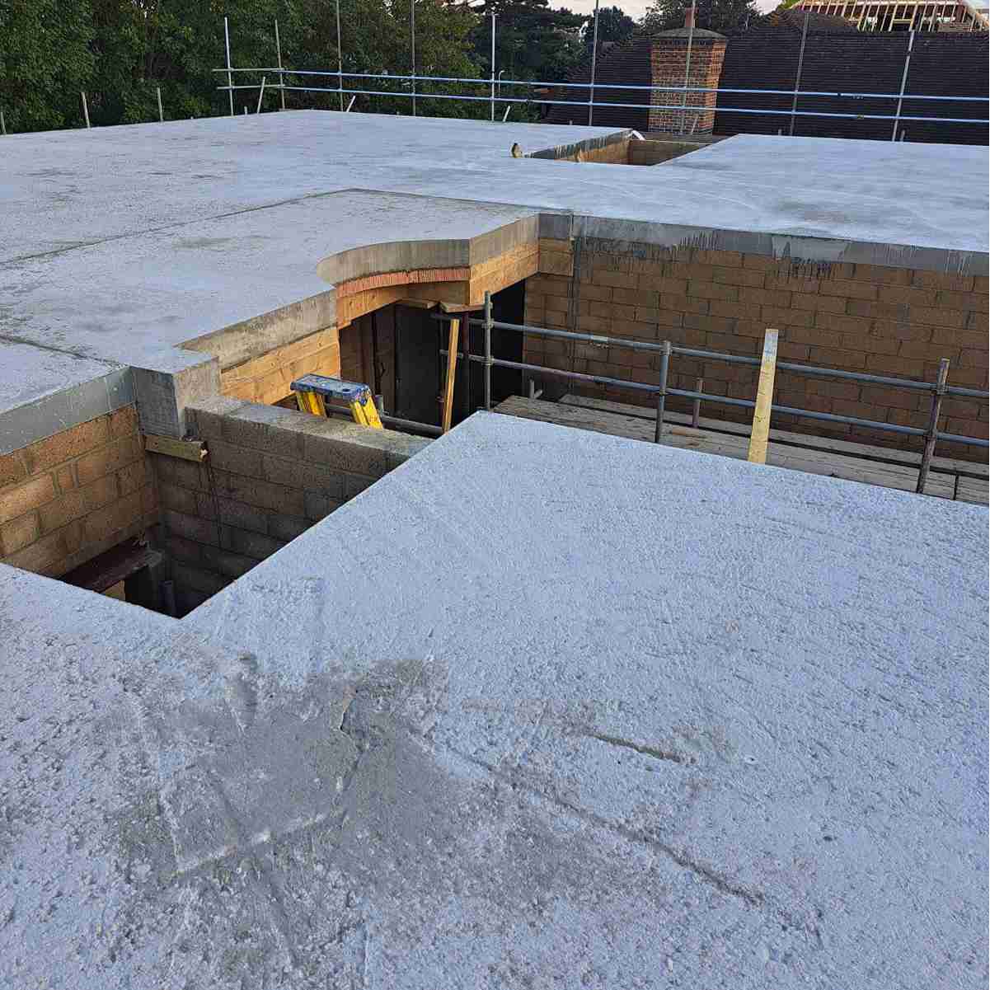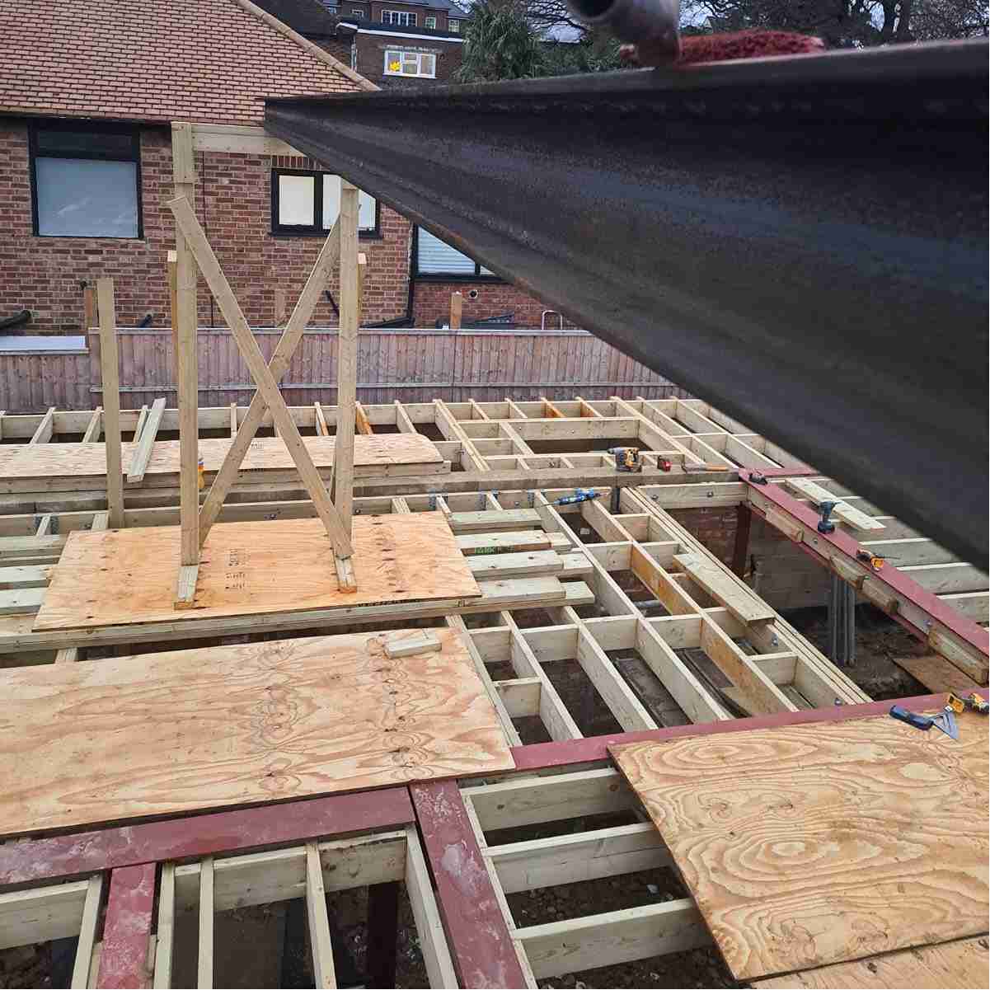At Smart Construction Limited, we specialize in transforming spaces and creating new homes from the ground up. Our latest project is a complete redevelopment of a residential property, where we’ve built a modern home from scratch, starting with demolition and progressing through every phase of construction.
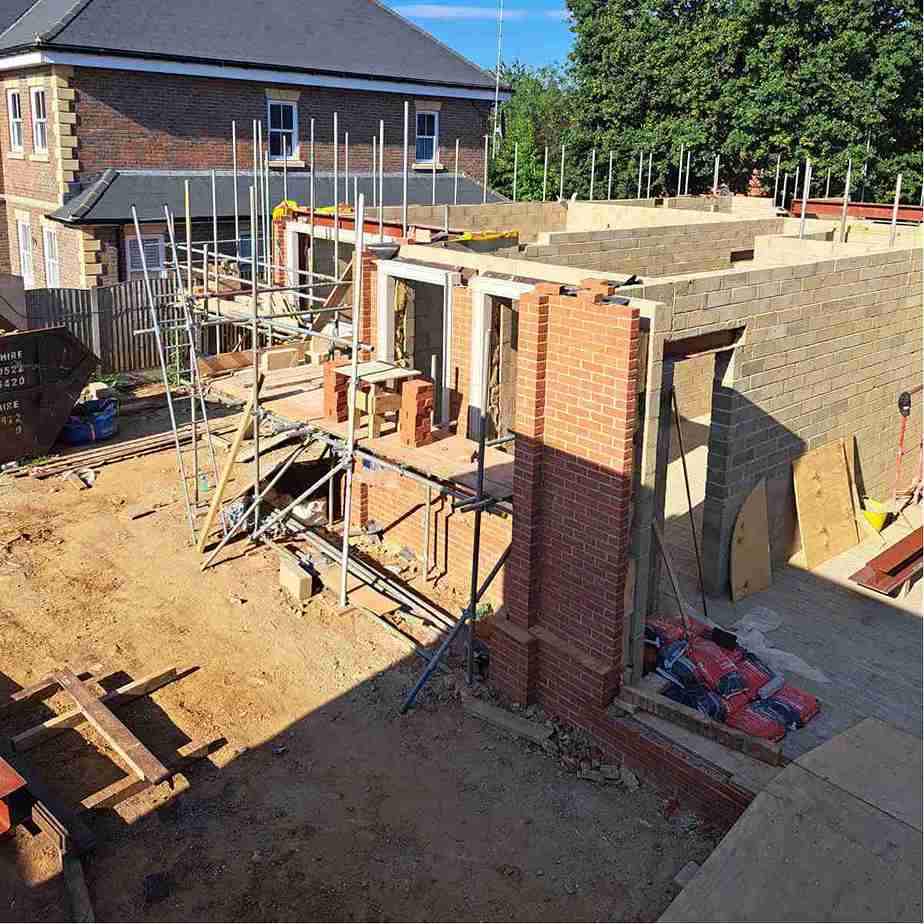
The first step in this project was to clear the existing structure. Our team carefully demolished the old house, ensuring that all waste materials were responsibly disposed of, leaving a clean slate for the new build.
Once the site was cleared, we began by laying a solid foundation. This critical stage involved pouring reinforced concrete to ensure the house would have a strong base. The foundation is the core of any home and needs to be done right to support the structure above.
With the foundation in place, we moved forward with the construction of brick walls and the installation of the roof. These structural elements were built using the highest quality materials to ensure durability, safety, and energy efficiency.
A key part of any modern home is the electrical wiring and plumbing system. We handled the complete installation of both systems, ensuring that all electrical lines, outlets, and fixtures were properly set up to meet safety standards. Our plumbers installed efficient and reliable plumbing lines, providing water and drainage systems that will serve the home for many years to come.
After the structure was up and the utilities were in place, we focused on the finishing touches. These included interior drywall, flooring, painting, and adding all the essential fixtures, from lights to kitchen and bathroom installations.
Our job doesn’t end until we’ve completed a thorough inspection of the entire property. We ensured that all aspects of the build, from structural integrity to electrical safety, met our stringent quality standards.
